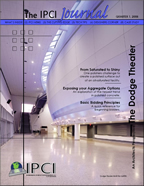Exposing your Aggregate Options
The Cutting Edge
There are few flooring applications in the industry today that are as unique and adaptable as the polished concrete market is becoming. Though aggregate exposure levels, sheen choices, and color application allow for endless options, the latest trend today allows the designer to be even more selective and creative with their visualized end-result. This latest trend is the application of architectural aggregates and selective glass additives to create a completely customized, mosaic-inspired floor.
A few examples of some of these visions are to use the chosen architectural aggregates in a specific placement to coordinate with permanent fixtures in the building. Often these fixtures are pillars, walls, or shelving units. It is a popular choice for designers to have the aggregates disperse along the edges of these fixtures, resembling a gradient that radiates out from underneath them and seamlessly blends into the rest of the floor.
One designer recently requested a look reminiscent of “polished rocks washed up along the edges of the water, blending into the fine sands of a beach.” To create this look, a cream finish was selected, with granite chips dispersed in the specified space, ranging in size from 9/16” to 3/16” evenly broadcast along the walled areas of the room. The granite chips selected ranged in color from charcoal to burnt umber, while the concrete blended well in its natural grey.
As with border stripes and colored areas, these specialty aggregates can be used to delineate areas and separate spaces. For example, in a retail grocery chain, one customer considered using different hued architectural aggregates to create a fun traffic flow for shoppers in their store, fading one shade of green aggregate in the produce area into a different hue in aisle ways. This created a “path” for shoppers. These types of area delineations are increasing in popularity, and it is increasingly common in polished concrete design to see impressive mosaics in lobbies of hotels or airports to create a grand entrance.
The choices of colors and composite abound, with varieties and shades in different ad mixtures become more abundantly available. Each choice will offer a different look. Glass shards have become very popular, and are perhaps one of the most bold, with endless color options. Glass shards work very well for striking designs, and are available in sizes ranging from 1/16” to ½”. The polished glass is going to provide a very bright, glistening look, and will help achieve a high reflectivity.
Quartz is another colorful option, though is slightly more subdued when compared to glass. It is available in a spectrum of shades, and can be polished up to a very high sheen or used in matte and satin finishes for a more subtle look. Granite and marble remain to be very popular choices, and their color pallet is perhaps the most neutral and modest. As with quartz, their sheen level can be as high or as matte as desired, but these will give the most naturalistic of appearance.
Any stone can be used to make a designers creation come to life, but to get the best variety on the floor, a blend of architectural aggregate sizes is encouraged to give the floor visual interest and character. Also, careful planning and coordination are required to ensure the installation of the details are correct. Detailed specifications and drawings will help to communicate the designers vision to the installers, and prevent miscommunication.
It is suggested that the drawings include specific coordinates and precise illustrations to lay out the exact pattern of the design. Along with the drawing, it is recommended that the designer, concrete installer and the general contractor meet prior to the work commencement to clearly communication the project expectations and make certain there is no confusion in the interpretation of the drawings or in the placement of aggregates.
In the specification, it is necessary to use a general (non-architectural or decorative) aggregate in the mix design to provide the strength of the concrete. This general aggregate will need to be pushed down into the concrete mix with a mesh roller to prevent it from surfacing during the grinding steps of the polish. After the floor has been bull floated and pan finished, the architectural aggregate will then need to be broadcast on the surface according to the architectural drawings. Once the specialty aggregates are placed, the slab will need to be again bull floated, then worked with a Fresno trowel. It is best to cross float the slab with both floats.
Lastly, it is imperative when placing specialty aggregates in design work at the surface of the concrete that proper testing of FF numbers are used to ensure the flatness of the floor. Low spots in the floor may prevent polishers from adequately exposing the aggregates, leaving an inconsistent finish.
With unparalleled flexibility and creativity, as well as a bit of care in placement, the trend for mosaic-inspired flooring will continue to flourish. As the aggregate varieties advance, so will the convergence of techniques in their use in polished concrete, untying designers from any limitations in the vision of their floor.

